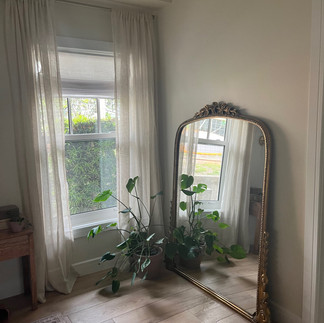Ozona House
- melissalabelledesigns

- Jun 24, 2023
- 4 min read
It was around October of 2021 when this client reached out to me. He was a referral from a friend. Single, and wanting to get back to his roots he decided to buy a small house by the water close to his family and where he grew up. With a busy schedule, he needed assistance with designing but also meeting and negotiating with all contractors and sub contractors. I was over the moon with this opportunity, and really wanted to give it everything I had.
The home was a 2 bed 2 bath with so much wasted space and strange expansions were made along the way. Originally, my client wanted to redo the kitchen and bathrooms, floors, and that was it. After spending time in the home, I couldn't move forward with the original plans. I decided to draw up my own plans, with the assistance of my aunt who is so incredible and naturally skilled. We totally moved the kitchen, we created a 3rd bedroom, and 3rd bathroom, and even a plan with a 4th bedroom.
This led to a tough conversation with my client concerning the budget. We were about to have to double it. We agreed on a 3 3, and brought in an architect to be sure that these plans were possible to execute. Once we got plans finalized, we got to work. We really couldn't see any visible progress until later into 2022, which was so much later than we ever anticipated. However, it was beyond worth the wait, and I think the photos depict that. It is by far, the grandest kitchen I've ever seen or been in. Best of all, he gets to enjoy it, no longer single, with his new girlfriend who also loves the home.
When it comes to home renovation projects, there's nothing more fulfilling than breathing new life into a space while reflecting the unique style and preferences of the homeowner. Recently, I had the pleasure of working on a project that involved converting an old 2 bed 2 bath into a stunning coastal chic 3 bed 3 bath sanctuary. In this blog post, I'll take you on a journey through the transformation process, highlighting key design choices and showcasing how we achieved a space that truly embodies my client's aesthetics.
1. Understanding the Client's Vision:
Before embarking on any renovation project, it's crucial to understand the client's vision and aesthetic preferences. In this case, my client was drawn to the serene charm of coastal living. They wanted a home that exuded a sense of tranquility, with a sophisticated touch and a nod to the beachy vibes. This formed the foundation of our design plan.
2. Space Expansion and Layout Modification:
To accommodate the desired 3 bed 3 bath layout, we needed to make structural modifications. This involved reconfiguring the existing floor plan and adding an additional bedroom and bathroom. By thoughtfully assessing the available space, we optimized the layout to maximize functionality while maintaining an open and airy atmosphere.
3. Coastal Chic Color Palette:
Color selection plays a pivotal role in achieving the coastal chic aesthetic. Soft, soothing tones reminiscent of the ocean and sandy beaches were carefully chosen for the walls, floors, and furnishings. Shades of white, beige, light blue, and seafoam green formed the basis of the palette, allowing for a harmonious and relaxing ambiance throughout the home.
4. Natural and Textured Elements:
To infuse the space with coastal charm, we incorporated natural and textured elements into the design. Weathered wood flooring, woven rattan accents, and bamboo furniture added a touch of organic beauty. Additionally, strategic placement of seashells, coral-inspired artwork, and driftwood decor pieces created focal points and visual interest.
5. Open Concept Living:
To enhance the sense of space and facilitate an effortless flow between rooms, we embraced an open concept living area. Removing unnecessary walls and incorporating large windows allowed an abundance of natural light to flood the space, further accentuating the coastal atmosphere. This design choice fostered a seamless connection between the living room, dining area, and kitchen, making the home perfect for entertaining and family gatherings.
6. Luxurious Bathrooms:
To transform the existing two bathrooms into luxurious retreats, we focused on elegant fixtures, high-quality materials, and serene design elements. Quartz countertops, subway tiles, and nautical-inspired accessories contributed to the coastal aesthetic while maintaining a timeless appeal. The addition of a third bathroom allowed for enhanced convenience and functionality, ensuring a comfortable experience for both residents and guests.
The journey of transforming an old 2 bed 2 bath into a coastal chic 3 bed 3 bath was an exciting and rewarding experience. By carefully considering my client's vision and aesthetics, we successfully created a space that not only met their functional needs but also reflected their personal style. The infusion of coastal elements, a carefully curated color palette, and an open concept layout all contributed to the overall charm and serenity of the home. This project serves as a testament to the transformative power of design, showcasing how a space can truly embody a client's aesthetics and enhance their everyday living experience.









































Comments